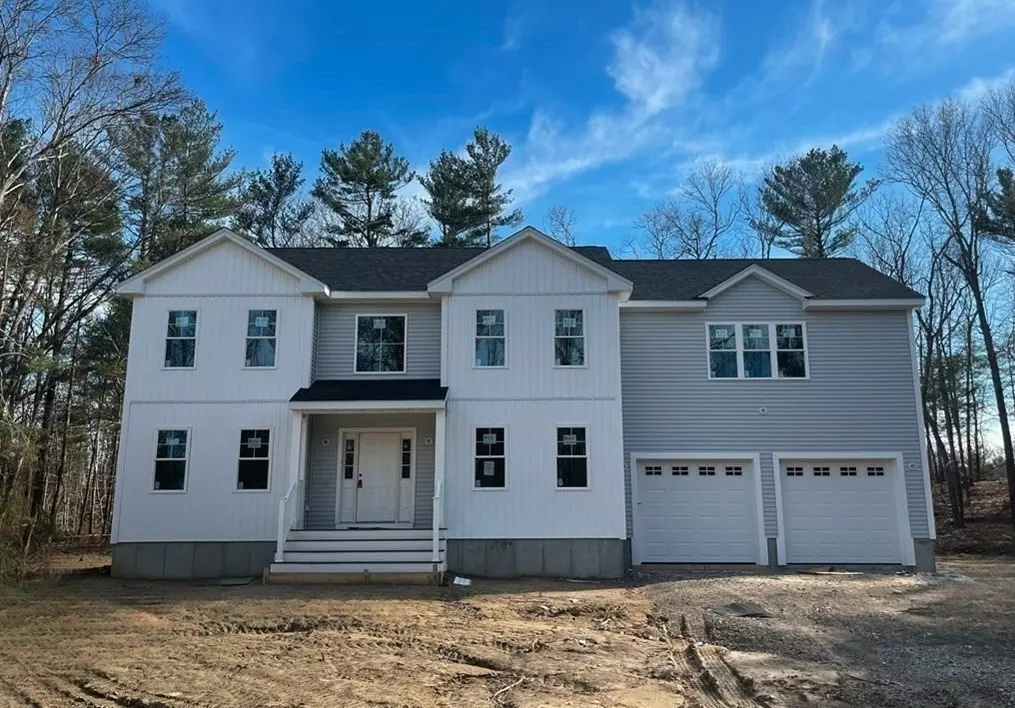2 Bc Lane Berkley, MA 02779
3 Beds
2.5 Baths
2,624 SqFt
UPDATED:
Key Details
Property Type Single Family Home
Sub Type Single Family Residence
Listing Status Active
Purchase Type For Sale
Square Footage 2,624 sqft
Price per Sqft $323
MLS Listing ID 73424660
Style Colonial
Bedrooms 3
Full Baths 2
Half Baths 1
HOA Y/N false
Year Built 2025
Annual Tax Amount $2,116
Tax Year 2025
Lot Size 1.880 Acres
Acres 1.88
Property Sub-Type Single Family Residence
Property Description
Location
State MA
County Bristol
Area Assonet Neck
Zoning R1
Direction Bayview Ave towards 42nd St. BC Lane is the first left after 42nd St., before Osprey Dr.
Rooms
Basement Full, Unfinished
Interior
Heating Forced Air, Propane
Cooling Central Air
Flooring Wood, Carpet
Fireplaces Number 1
Appliance Electric Water Heater
Exterior
Exterior Feature Porch, Deck - Composite, Rain Gutters
Garage Spaces 2.0
Community Features Public Transportation, Shopping, Park, Highway Access
Roof Type Shingle
Total Parking Spaces 4
Garage Yes
Building
Lot Description Cul-De-Sac, Wooded, Cleared
Foundation Concrete Perimeter
Sewer Private Sewer
Water Private
Architectural Style Colonial
Others
Senior Community false
Acceptable Financing Contract
Listing Terms Contract




